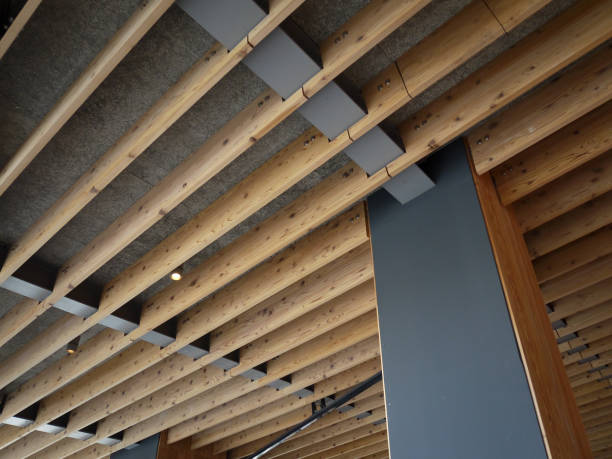Blogs
Home / Blogs

Blogs
Home / Blogs

Posted at 14 June 2022 in Blogs by Gary Braun
You’ve come up with a fantastic plan to renovate your living room, and it involves knocking down a wall. But before you do anything, make sure you aren’t dealing with a weight-bearing wall.
What is a load bearing wall? It’s the structure that holds the weight of your house. Each property has multiple building walls that distribute the load and move it to the structure’s foundation. If you knock down this wall, there’s a danger the entire house will collapse. But how to tell if a wall is load bearing? Keep reading to learn about the most reliable methods to identify these structures!
An exterior wall is often a load bearing structure. But it’s much harder to identify interior walls that take the weight of the entire house. Here is how to tell if a wall is load bearing with the highest accuracy!
If you participated in building the home, you might have blueprints. Perhaps previous owners left them in the house. But in most cases, you’ll have to go to a local city hall and ask for a copy of the blueprints. You’ll need to pay a small fee, but this document is a reliable source of structural information about your home.
The blueprints don’t always show load bearing walls. But if you look at the basement floor and framing plans, joist direction could give you valuable information. Blueprints also indicate the latest permitted changes to your home. If you notice a difference to the current situation, consider that a warning. The previous owner might have done remodeling without a permit, which could be a safety risk.
Head to the attic to assess your house’s structure from above. Pay attention to the ceiling joists below and analyze the situation. If you notice roof or beam support on top of the wall you want to remove, it indicates a load bearing structure.
You also shouldn’t knock down the wall if the roof ridge is above it. Finally, imagine pushing down the joists. If you did that, would you hit a wall? If the answer is yes, you should alter the structure since the odds are it’s load bearing.
Apart from the attic, you can also analyze the situation from the basement. You need to analyze the joints and beams on the ceiling. Here are the main pointers to consider:
Learning about joists and beams is crucial to determine what is a load bearing wall in your home. Joists are metal and wooden pieces that are parallel and placed throughout the room’s length to support the upper floor.
Beams intersect the joints to transfer the house’s weight to the foundation. The main difference is that beams are thicker. Don’t take the parallel joist setup as a guarantee the wall is weight bearing since there are exceptions.
Who can tell me if a wall is load bearing with a 100% accuracy? The answer is a professional with years of experience. If you want to be sure if you are dealing with a weight bearing wall, hire a general contractor.
They can discuss your house structure with you and suggest the best alterations and renovation solutions. If you aren’t a DIY expert or prefer to sit back and relax, a contractor can even do the actual restructuring work for you.
Even if you are dealing with a weight-bearing wall, you can still remove it. However, it’s important to be careful. A wrong move can result in the entire house collapsing, which is a big danger if you are inside.
Check out the steps on how to remove load bearing wall structures below. And remember – if you aren’t absolutely sure what you are doing, it’s better to contact our building demolition services to safely remove the wall!
Try the below-ceiling technique. If the previous step seems complex, the alternative is this method, which leaves an exposed beam. You cut the posts shorter and place the joists above on the upper side of the beam across.
Get started with your project today: 702-960-7754
